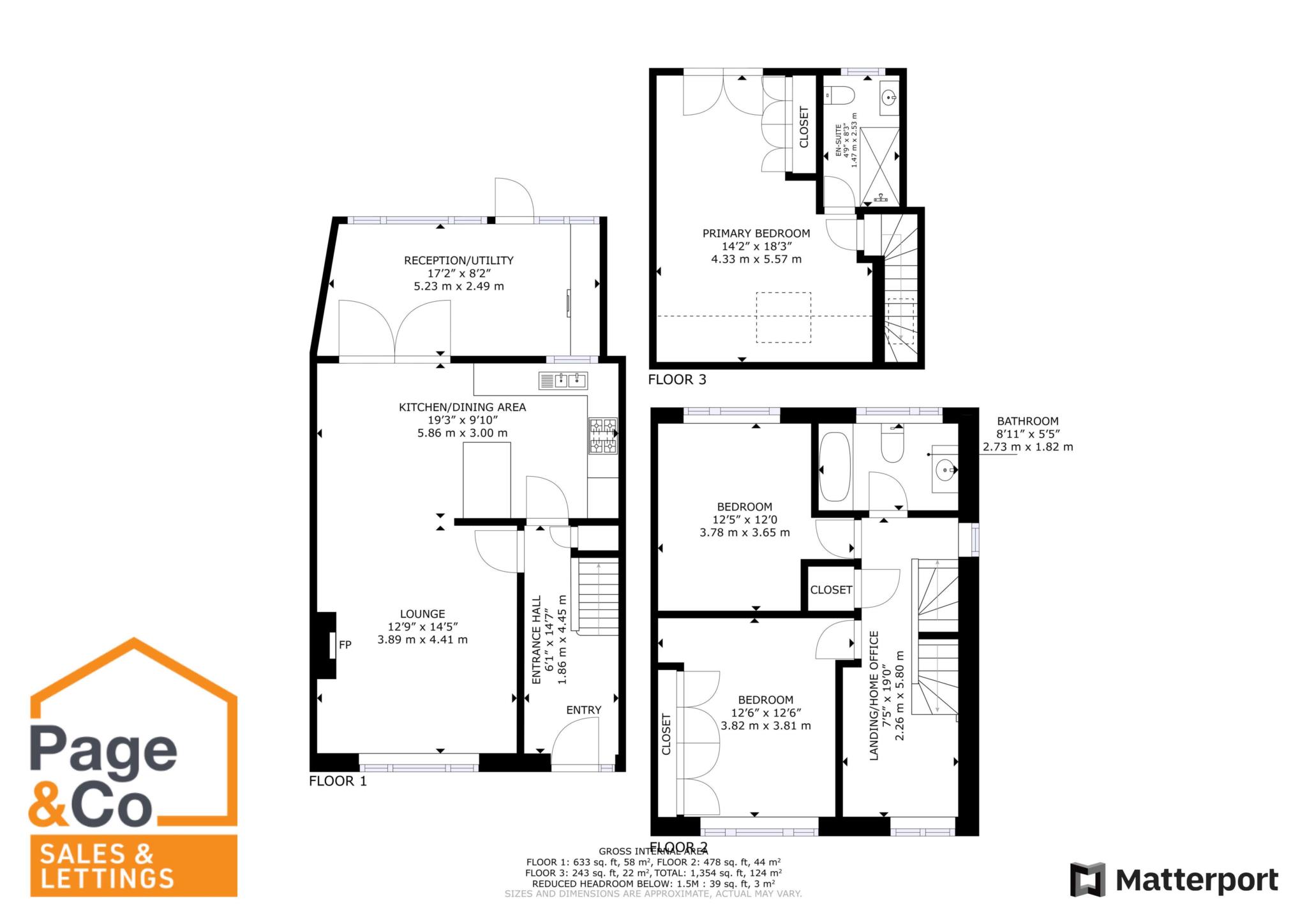- Stunning Primary Bedroom With En-suite
- Large Driveway & Garage
- Beautifully Presented
- No Forward Chain
- Renovated Throughout
- Planning Permission Granted
- Peaceful Cul-de-sac
- Good-sized Garden
A beautifully presented home which has been loving renovated by its current owners and is now being offered to the market with no onward chain. Significant improvements have been made to the property including a loft extension to create a stunning primary bedroom with a juliette balcony and en-suite shower room. It has been tastefully decorated throughout with a soft palette of Farrow and Ball colours, which create a warm and inviting atmosphere. High quality fixtures and stylish panelling give the property a luxurious finish.
With a façade of red brickwork and light grey weather boarding, the property is very attractive from the kerb and its large driveway provides parking for up to four cars. The current owners have re-designed the ground floor to create a wonderful open-plan kitchen diner which is also open to the lounge. Despite the open-plan layout, there is still an element of separation which gives the lounge a cosy feeling.
The kitchen is contemporary, with sophisticated dark blue cabinets and a marble-effect breakfast bar, with elegant glass pendant lights over. Integrated appliances include a fridge/freezer, dishwasher and oven with an induction hob. The dining area is spacious and bright and double doors open into a further reception room which looks out onto the garden. There is a wall of units providing extra storage and this is where you will find your washing machine. This versatile room has hard wearing Herringbone style flooring.
Stairs finished with a traditional oak banister rise to the first floor landing which opens up into a large area which is cleverly being utilised as a modern home office space. On this floor, you will find two double bedrooms and a family bathroom. The bedroom to the front has fitted wardrobes which are painted a light sage to match the panelling behind the bed. The family bathroom is beautifully appointed, with an L-shaped bath which has a rainfall shower above. Tongue and groove panelling frame the vanity unit and there is a chrome heated towel rail.
On the top floor, you will find a beautiful primary bedroom with an en-suite shower room. This room is decorated in natural, relaxing tones and has a juliette balcony which has a lovely outlook over the garden and to an attractive period home behind. There are fitted wardrobes, which have sensored lighting.
Outside, there is a generous rear garden which is laid to lawn and new fences have been erected on both sides. You have both side and rear access and the back gate leads to a garage.
PLANNING PERMISSION:
Planning permission has been granted for a five meter single storey extension to the rear and drawings are available should anyone be interested.
AREA:
Woodland Way is a quiet cul-de-sac in Woodnesborough, a desirable village on the outskirts of Sandwich. Sandwich is a pretty medieval town steeped in history and exquisite architecture, and there are many fine shops and eateries to enjoy. There is a mainline train station with a high-speed link to London St. Pancras and the area has a number of good primary and secondary schools including the renowned Sir Roger Manwood's Grammar School.
Sandwich is surrounded by beautiful countryside and there are some wonderful nature reserves to enjoy including Pegwell Bay where you can spot seals in the Autumn and Winter months. Sandwich is also well-known for its fantastic golf and has two world class gold courses, Prince's Golf Club, a links course overlooking Sandwich Bay and Royal St. George's, ranked the number one links course in England.
Entrance Hall - 6'1" (1.85m) x 14'7" (4.45m)
Kitchen/Dining Area - 19'3" (5.87m) x 9'10" (3m)
Lounge - 12'9" (3.89m) x 14'5" (4.39m)
Reception/Utility - 17'2" (5.23m) x 8'2" (2.49m)
Primary Bedroom - 14'2" (4.32m) x 18'3" (5.56m)
En-suite Shower Room - 4'9" (1.45m) x 8'3" (2.51m)
Bedroom Two - 12'6" (3.81m) x 12'6" (3.81m)
Bedroom Three - 12'5" (3.78m) x 12'0" (3.66m)
Landing/Office - 7'5" (2.26m) x 19'0" (5.79m)
Family Bathroom - 8'11" (2.72m) x 5'5" (1.65m)
Garage
Council Tax
Canterbury City Council, Band C
Notice
Please note we have not tested any apparatus, fixtures, fittings, or services. Interested parties must undertake their own investigation into the working order of these items. All measurements are approximate and photographs provided for guidance only.
