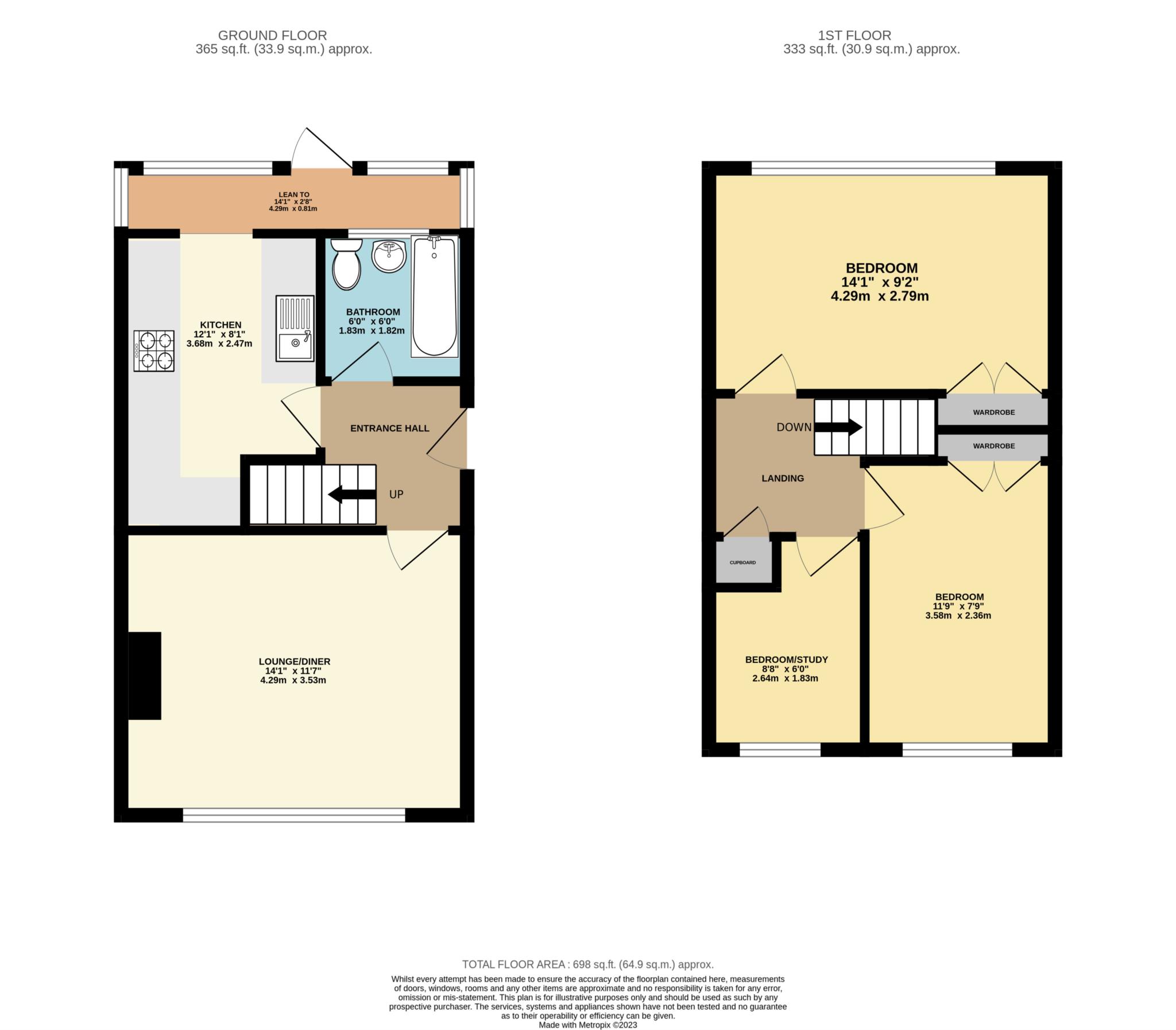- No Forward Chain
- Potential to Create Driveway to Front
- Garage to Rear
- Valid EICR & GSC
- Requires Modernisation
- Popular Residential Area
- Easy Access to Train Station & Designer Outlet
- Close to Primary & Secondary Schools
Fancy a project for the New Year? We are pleased to bring this three bedroom semi-detached home to the market, offered with no forward chain. The property has been a long term rental and would now benefit from updating throughout but properties of this layout, in this area are very popular due to their versatility and potential.
The property is located in a popular residential area on the south-side of Ashford, offering easy access to Ashford's mainline train station, good schools and the designer outlet.
It is set back from the road, with a generous front garden and path leading to the front door. Many of the properties on this road have created a driveway to the front so this is a possibility subject to the necessary permissions. Downstairs consists of a spacious lounge to the front, with large windows allowing plenty of natural light in, a kitchen and bathroom. The kitchen has a range of matching wall and base units with an integrated electric oven and gas hob and there is space for a fridge/freezer, washing machine and dishwasher.
Upstairs, there is a large double bedroom to the rear looking out to the garden and a second double to the front. The third bedroom is ideal for a child or for use as an office. Both double bedrooms benefit from built-in wardrobes.
Outside, there is a good-sized rear garden which is mainly laid to lawn and there is a garage which can be accessed from a road at the back.
The property has a valid EICR and gas safety certificate.
Please call Page & Co to arrange your viewing.
Lounge/Diner - 14'1" (4.29m) x 11'7" (3.53m)
Kitchen - 12'1" (3.68m) x 8'1" (2.46m)
Bathroom - 6'0" (1.83m) x 6'0" (1.83m)
Lean-to - 14'1" (4.29m) x 2'8" (0.81m)
Bedroom One - 14'1" (4.29m) x 9'2" (2.79m)
Bedroom Two - 11'9" (3.58m) x 7'9" (2.36m)
Bedroom Three/Office - 8'8" (2.64m) x 6'0" (1.83m)
Garage
Council Tax
Ashford Borough Council, Band B
Notice
Please note we have not tested any apparatus, fixtures, fittings, or services. Interested parties must undertake their own investigation into the working order of these items. All measurements are approximate and photographs provided for guidance only.
