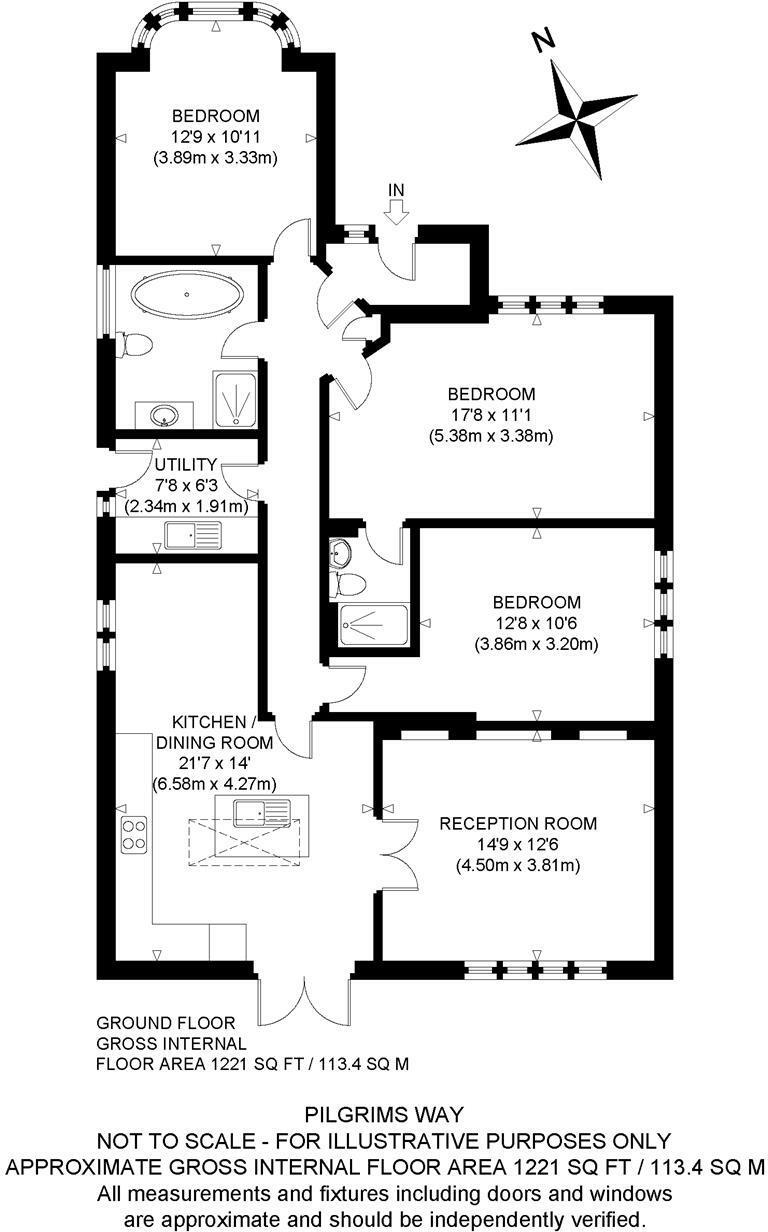- Detached Home
- Extended & Fully Refurbished Throughout
- Three Double Bedrooms
- Large Kitchen/Diner
- Garden Room
- Driveway
The property is accessed via a paved driveway allowing for plenty of off road parking. Through the front door there is a porch for taking off shoes and coats, this then opens onto the light and airy hallway.
The master bedroom is a fantastic size and is decorated in tasteful neutral colours in keeping with the rest of the property, this leads into the en-suite which is contemporary in style, fully tiled with a W/C, vanity sink unit, shower cubicle and heated towel rail.
The second bedroom boasts the bay window to the front of the property, and again is an excellent sized, double room.
The family bathroom is spacious enough for a four piece suite comprising of a freestanding bath, low level W/C, navy blue vanity sink unit and a separate shower. There is also a heated towel rail and a patterned tiled floor.
Continuing along the hallway, there is a handy utility room with fitted wall and base units, space for a washing machine and tumble dryer, there is also a sink and a door leading out to the side of the property.
The third bedroom is also a good sized double room with a window to the side of the property.
The rear of the property, again has been beautifully renovated into a fantastic social space. The L shaped Kitchen/diner has high quality units with plenty of storage, double ovens and an induction hob with extractor above. There is a stylish island with a sink, worktop space, storage and a breakfast bar. There are French doors leading to the rear garden. A skylight was also added into the extension allowing plenty of light in.
The dining area has enough space for a dining table seating 8 people and a window to the side of the property.
The kitchen area flows beautifully into the lounge, and has double doors allowing for an open plan feel in the summer or a cosy inviting space in the winter with the electric fire and built in storage spaces.
The rear garden is mainly laid to lawn with a good sized patio area and a large shed which is shelved out for storage. The current owners have also added a large garden room which is fully insulated, with electric heating and an internet connection. It would make an excellent home office, beauty room, gym or play room for children.
Its rare to find a home in such fantastic condition which has been perfectly thought out to allow plenty of light and spacious rooms, it has also been decorated beautifully meaning that all you need to do is unpack!
Location
Located in the desirable Barton Road area of South Canterbury, the property is within walking distance to the City Centre and local shops. There are superb secondary schools close by including both Langton Grammar Schools and the new Barton Court School which should be ready to accept students in September this year. It is in the catchment area for two primary schools including the reputable Bridge and Patrixbourne CEP school. Despite being so close to the City Centre, there is beautiful countryside nearby providing excellent walking and cycling routes. The Pilgrims Way trail offers a pleasant walk into nearby villages where you can stop and grab a slice of cake or coffee at the likes of Mama Feelgoods or the Independent Pedaler.
Entrance Hallway
Bedroom - 12'9" (3.89m) x 10'11" (3.33m)
Bedroom - 17'8" (5.38m) x 11'1" (3.38m)
En-Suite
Bedroom - 12'8" (3.86m) x 10'6" (3.2m)
Utility Room - 7'8" (2.34m) x 6'3" (1.91m)
Kitchen/Diner - 21'7" (6.58m) x 14'0" (4.27m)
Lounge - 14'9" (4.5m) x 12'6" (3.81m)
Garden Room
Council Tax
Canterbury City Council, Band D
Notice
Please note we have not tested any apparatus, fixtures, fittings, or services. Interested parties must undertake their own investigation into the working order of these items. All measurements are approximate and photographs provided for guidance only.
