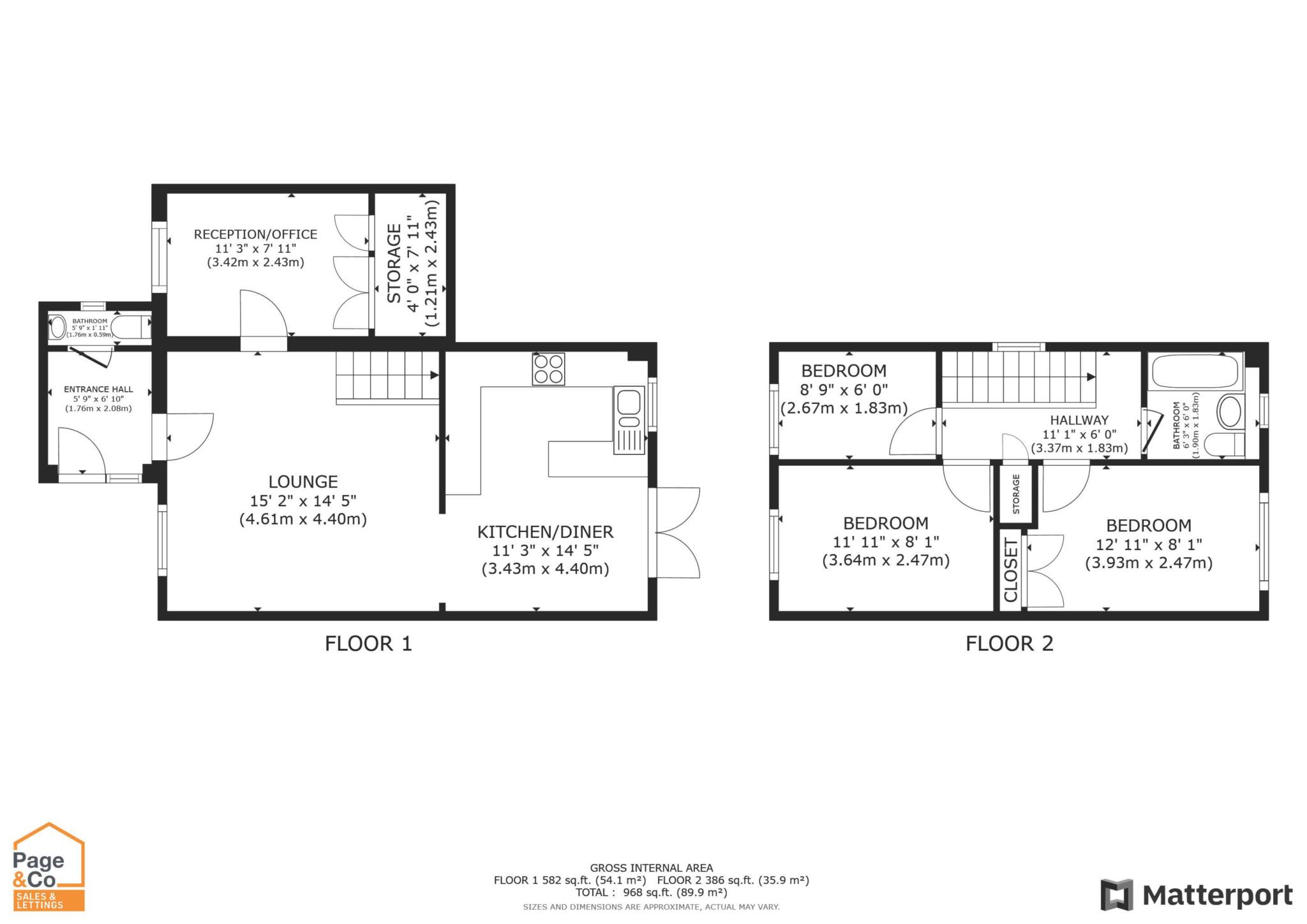- Nicely Presented Throughout
- Kitchen/Diner
- Ground Floor Office
- Downstairs WC
- Two Parking Spaces
- Attractive, Low-Maintenance Garden
- Close to Village Green, Primary School & Railway Station
- Direct Trains to London
- Short Drive From Canterbury
- On Bus Route
This charming family home is nestled in a peaceful cul-de-sac in the heart of Chartham, close to the village green and Chartham's mainline railway station. The village has a wonderful sense of community, with fantastic amenities and a good primary school, all of which are within walking distance to the property.
The property has a very pretty exterior, with a façade of red brick and an attractive front garden. The front door sits beneath a pitched porch, opening into a small lobby area, perfect for keeping coats and shoes and there is a useful downstairs WC. Another door then opens into a generous, bright lounge which then opens up into lovely kitchen/diner with French doors out to the garden. The kitchen has a range of modern units, offering plenty of storage and surface space for food preparation. There is an integrated oven with an induction hob and space for a washing machine and dishwasher. The ground floor benefits from an extension to the side, which provides a versatile reception room, featuring built-in storage cupboards, which could be used as a home office, play room or even a downstairs bedroom.
Stairs from the lounge rise to the first floor landing. Upstairs, you will find three bedrooms and a family bathroom. Two of the bedrooms are doubles, one of which has built-in wardrobes and the third is a single. The bathroom has a modern suite which includes a bath with a folding glass screen and a shower over.
Outside, there is an attractive low-maintenance garden which feels very secure and private. There are two decked areas and flower beds running along one side. There is also space to the side of the property for a garden shed.
There are two parking spaces which are located to the front of the property.
LOCATION:
Old School Mews is a peaceful cul-de-sac in the heart of the village. It is within walking distance to all of Chartham's amenities, including two doctor's surgeries, a good primary school and nursery, and village stores. There are a range of fantastic countryside walks and cycle routes from the village, including the cycle path along the River Stour which takes you all the way into Toddlers Cove at Westgate Gardens. There is a wonderful historic pub which is the epitome of a warm and welcoming village pub, with old oak beams and an open fire, serving good food and providing weekly entertainment. There is an excellent selection of sports clubs and activities for all of the family to get involved in.
Chartham is a short distance from the City of Canterbury, where you will find a number of excellent secondary schools including grammar options. Old School Mews is a short walk from the railway station where you can catch direct services to London Victoria or you can hop on for one stop to change at Canterbury and catch the high speed service to London St. Pancras. The A28 provides easy access into both Ashford and Canterbury.
Lounge - 15'2" (4.62m) x 14'5" (4.39m)
Kitchen/Diner - 11'3" (3.43m) x 14'5" (4.39m)
Reception/Office - 11'3" (3.43m) x 7'11" (2.41m)
Downstairs WC
Bedroom - 12'11" (3.94m) x 8'1" (2.46m)
Bedroom - 11'11" (3.63m) x 8'1" (2.46m)
Bedroom - 8'9" (2.67m) x 6'0" (1.83m)
Bathroom - 6'3" (1.91m) x 6'0" (1.83m)
Council Tax
Canterbury City Council, Band D
Notice
Please note we have not tested any apparatus, fixtures, fittings, or services. Interested parties must undertake their own investigation into the working order of these items. All measurements are approximate and photographs provided for guidance only.
