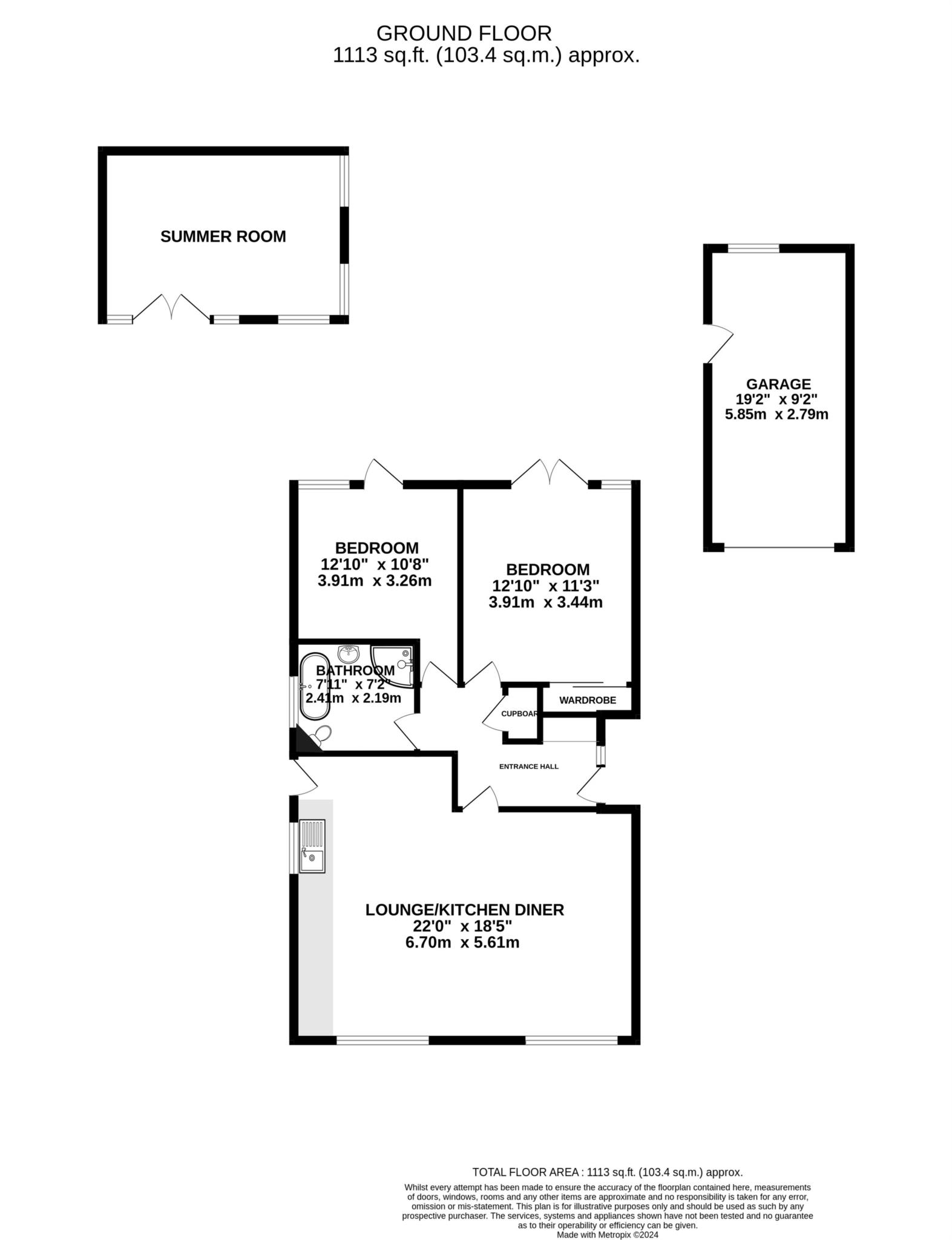- OIEO £425,000
- Out Building
- Beautiful Landscaped Garden
- Garage + Driveway
- Pretty Village Location
- Wonderful Open-Plan Kitchen Living Area
- 2 bed Detached Bungalow
This delightful bungalow has plenty of kerb appeal, with a well-manicured front garden and a large block paved driveway leading to a garage with electric doors. It is beautifully appointed, with the current owners having made many improvements including transforming the rear garden and building a garden room which currently houses a hot tub, which can be negotiated as part of the sale.
The bungalow has an attractive entrance, with a high-quality stable door framed by a small wooden pergola with climbing plants growing up it. The door opens into a spacious entrance hallway, with storage for coats and shoes on the right. A door on your left then opens into a wonderful open-plan kitchen living area. The focal point of this room is the log burner which heats the whole area up very quickly, perfect for cosying up during the winter. This fantastic open plan space is sectioned into two areas by contrasting flooring, creating a kitchen/dining area and a living area. The kitchen has a range of high-quality wooden units which fit well around the ‘Cusinemaster' ceramic range cooker. There is then space for a washing machine, dishwasher and large American-style fridge/freezer. There is a heated rail for drying tea towels and clothes and another attractive stable door which takes you out to the side of the house, leading round to the garden. The living area and entrance hallway feature oak flooring.
Back out to the hallway, you then have doors leading to two bedrooms, the bathroom and a storage cupboard. The bathroom is beautifully-appointed, with a contemporary four-piece suite. If you are into your gadgets, you will love the ‘Insignia' shower unit, which boasts a myriad of superb features including Bluetooth control and speakers, and a range of beautiful iridescent ceiling lighting. Both bedrooms have doors leading directly out to the garden and the primary bedroom has built-in wardrobes.
OUTSIDE:
When the current owners moved in, the garden was plain and very much a blank canvas. They have truly transformed this space, creating a beautiful landscaped garden which has been designed for entertaining and enjoying. It has a variety of mature and flowering shrubs and there is a wooden veranda with seating where the owners enjoy time socialising around the fire pit.
A pathway takes you to a large outbuilding which currently houses a hot tub. This is a fantastic room, with double doors out to the garden, fitted with electricity and lighting.
The garage has lighting and electricity to it and there is a workbench at one end and a window looking out to the garden. It has an electric roller door.
LOCATION:
Old Wives Lees is a picturesque and peaceful village nestled within the North Downs AONB. It is conveniently situated close to the A28, offering easy access into both Canterbury and Ashford, and the market town of Faversham is also just a 15-minute car journey away. The village is well-known for its beautiful walks amongst orchards, hop gardens and vineyards and there are a number of viewpoints offering stunning views across the North Downs and surrounding woodland.
Mainline train stations can be found in the nearby villages of Chilham (just over a mile) and Chartham (2.5 miles) where you can catch direct trains to London Stations: London Bridge, Waterloo (East) and Charing Cross.
There are primary schools in the neighbouring villages of Chilham, Chartham and Selling and a wide choice of secondary schools including grammar, private and comprehensive in Canterbury, Ashford and Faversham.
The village has a warm and friendly community and there is a well-maintained village hall. There is also a large playing field with a football pitch and basketball court. Chilham has some quaint independent stores including a farm shop, an antique shop and tea room and Chilham Castle has stunning gardens which are open to the public during the summer months.
Council Tax
Canterbury City Council, Band D
Notice
Please note we have not tested any apparatus, fixtures, fittings, or services. Interested parties must undertake their own investigation into the working order of these items. All measurements are approximate and photographs provided for guidance only.
