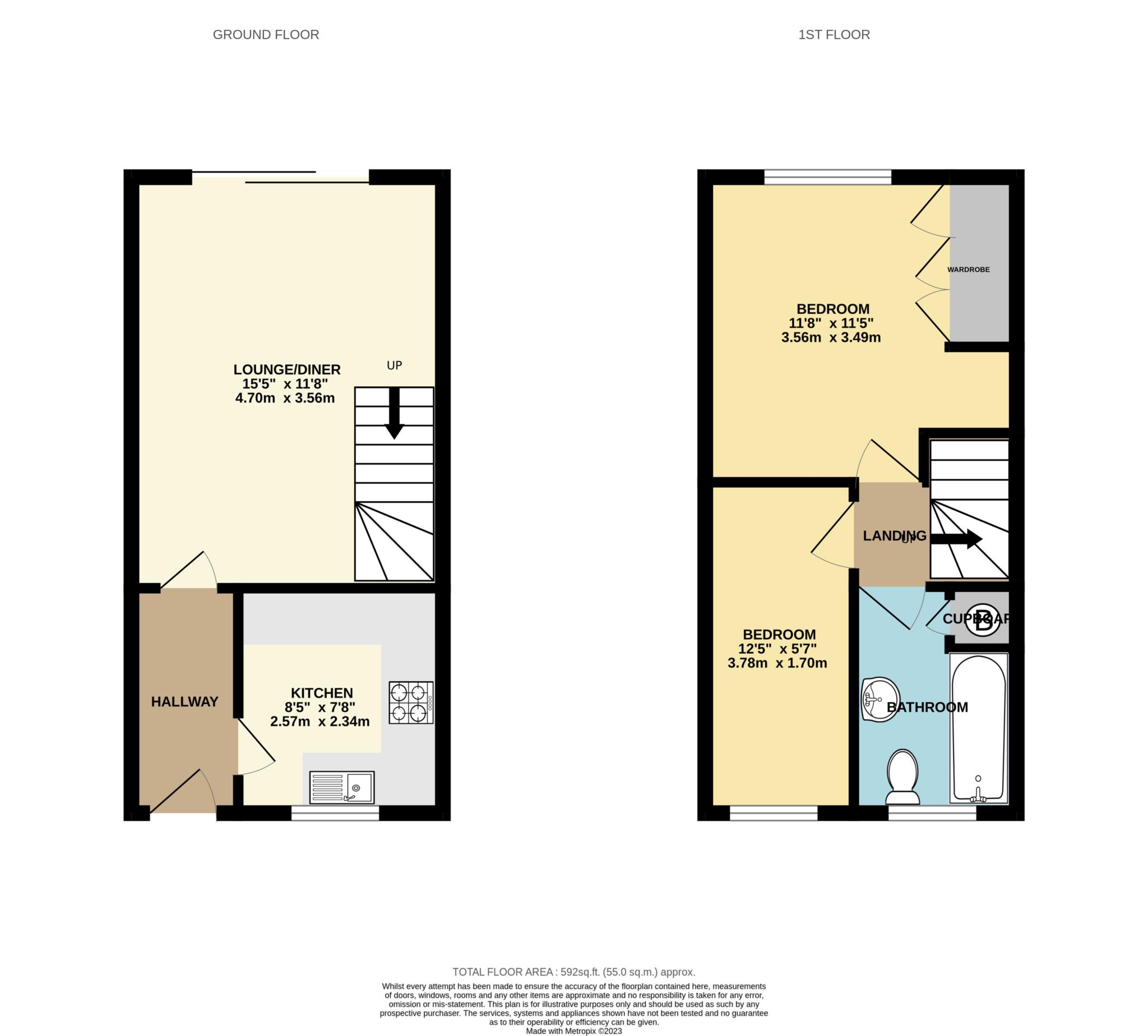- New Carpets
- Well-presented
- New Oven Hob
- Perfect First Home
- Desirable Area
- Good Primary School
- Mainline Train Station
- Close to Canterbury
- No Chain
A delightful home with off-road parking and a garden in the desirable St. Augustine's development in Chartham. Laurel Way is a quiet cul-de-sac on the edge of the development, with its own children's play park and swings. St. Augustine's has a warm and friendly community, a fantastic shop and there are two wonderful pubs in walking distance.
This lovely property would make the perfect first home for someone. It is well-presented, having just had new carpets laid up the stairs and in both bedrooms but there is also scope to put your own stamp on it.
The downstairs accommodation consists of an entrance hallway, with the kitchen to your right and a door straight ahead opening into a lounge/diner with sliding patio doors out to the rear garden. The kitchen has a matching range of wall and base units and has an integrated oven which has just had a new hob installed. There is space for a washing machine and a freestanding fridge/freezer.
Upstairs, there is a large, bright double bedroom to the back which benefits from built-in wardrobes, a single room to the front ideal for a child or to use as a home office and a bathroom. The bathroom has a bath with a shower over and there is a cupboard which houses the boiler.
Outside, there is a south-easterly facing garden which has a small patio area with the rest laid to lawn. There is off-road parking to the front of the property for one car and additional parking available on the road for visitors.
LOCATION:
Chartham is a wonderful village located along the A28 commuter route between Canterbury and Ashford. Safe and peaceful, the St. Augustine's development is ideal for families and those wanting to be part of a friendly and neighbourly community. There is plenty to do as there is a local kids football team, cricket at the Pavilion, plenty of countryside and woodland walks around and an excellent local primary school and nursery. There is an excellent convenience shop with a post office within walking distance as well as a couple of great pubs. There is a bus stop very close by where you can catch regular buses into both Canterbury and Ashford and the mainline train station in the village has a regular service into London.
Entrance Hallway
Kitchen - 8'5" (2.57m) x 7'8" (2.34m)
Lounge/Diner - 15'5" (4.7m) x 11'8" (3.56m)
Bedroom One - 11'8" (3.56m) x 11'5" (3.48m)
Bedroom Two - 12'5" (3.78m) x 5'7" (1.7m)
Bathroom
Council Tax
Canterbury City Council, Band C
Notice
Please note we have not tested any apparatus, fixtures, fittings, or services. Interested parties must undertake their own investigation into the working order of these items. All measurements are approximate and photographs provided for guidance only.
