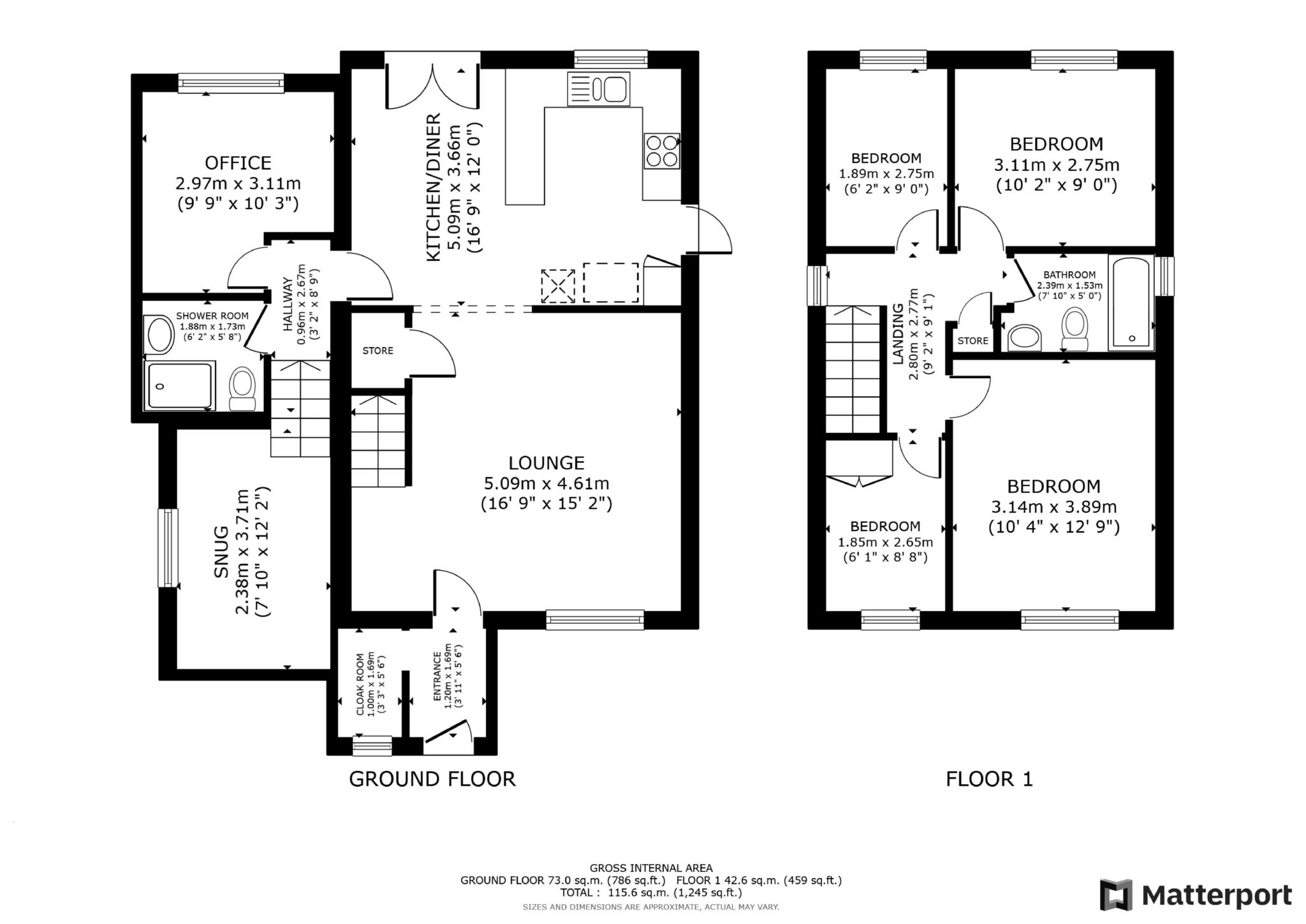- Detached
- Spacious Living Accommodation
- Home Office & Additional Snug
- Two Bathrooms
- Stunning Kitchen
- Landscaped Garden
- Quiet Area
- Close to St. Stephen's Infant School
- Walking Distance to University of Kent
- Driveway Parking
Page & Co are excited to bring this four-bedroom detached property to the market. This superb family home offers spacious and versatile accommodation, a lovely rear garden and driveway parking. It is in an attractive, quiet cul-de-sac in a residential area which is popular with families with children who go to the highly regarded St. Stephen's Infant School which is within walking distance to the property. The area is perfect for those needing access into the City Centre which lies around 1.5 miles away or those who work at the University of Kent which is within walking distance.
The current owners have made considerable improvements to the property in recent years including a stunning kitchen with granite worktops and integrated NEFF appliances as well as landscaping the rear garden. The front door opens into an entrance hall, with a boot room on your left. A door then opens into a spacious lounge with an arch open to the kitchen/diner to the rear, giving it a social open plan feel. The kitchen is sleek and contemporary by design and is finished off with integrated NEFF appliances including a microwave, double oven, and dishwasher. There is space for a large American-style fridge/freezer and washing machine as well as a pull-out cupboard for the bins. Hard wearing Herringbone style LVT flooring finishes the space off nicely and there are French doors opening out to the garden.
A door to the left then opens into the section of the house which has been extended where you will find an office, a shower room and a snug. The hallway, office and snug have recently had new flooring/carpets put down.
Upstairs, you will find four bedrooms and a family bathroom. The main bedroom benefits from fitted wardrobes. There is a second double bedroom and two single rooms, one of which has a large built-in cupboard and has just had a new carpet. The bathroom is a good size and has a bath with a shower over and glass screen.
OUTSIDE:
Outside, there is a lovely and low-maintenance garden which has been landscaped to include a decked seating area with a pergola. With the property backing onto trees and fields, popular with dog walkers, the garden is not overlooked and is very peaceful. There is side access back round to the front.
To the front, there is driveway parking and an attractive front garden, with steps leading down to the pavement.
LOCATION:
With the City Centre around 1.5 miles away, this is a fantastic residential area to base yourself and Hunton Gardens is a particularly peaceful cul-de-sac in the area. St. Stephen's Infant School is a well-regarded primary school and there are several excellent secondary schools within Canterbury. The Archbishop's School and Sixth Form is within walking distance.
The area is serviced by regular buses into the City Centre and there is a bus stop a short walk away from the property. You also do not have to walk far to come across some beautiful countryside walks, with lovely views.
Entrance Hall & Cloak/Boot Room
Lounge - 16'9" (5.11m) x 15'2" (4.62m)
Kitchen/Diner - 16'9" (5.11m) x 12'0" (3.66m)
Office - 9'9" (2.97m) x 10'3" (3.12m)
Snug - 7'10" (2.39m) x 12'2" (3.71m)
Shower Room - 6'2" (1.88m) x 5'8" (1.73m)
Bedroom One - 10'4" (3.15m) x 12'9" (3.89m)
Bedroom Two - 10'2" (3.1m) x 9'0" (2.74m)
Bedroom Three - 6'2" (1.88m) x 9'0" (2.74m)
Bedroom Four - 6'1" (1.85m) x 8'8" (2.64m)
Bathroom - 7'10" (2.39m) x 5'0" (1.52m)
Council Tax
Canterbury City Council, Band E
Notice
Please note we have not tested any apparatus, fixtures, fittings, or services. Interested parties must undertake their own investigation into the working order of these items. All measurements are approximate and photographs provided for guidance only.
