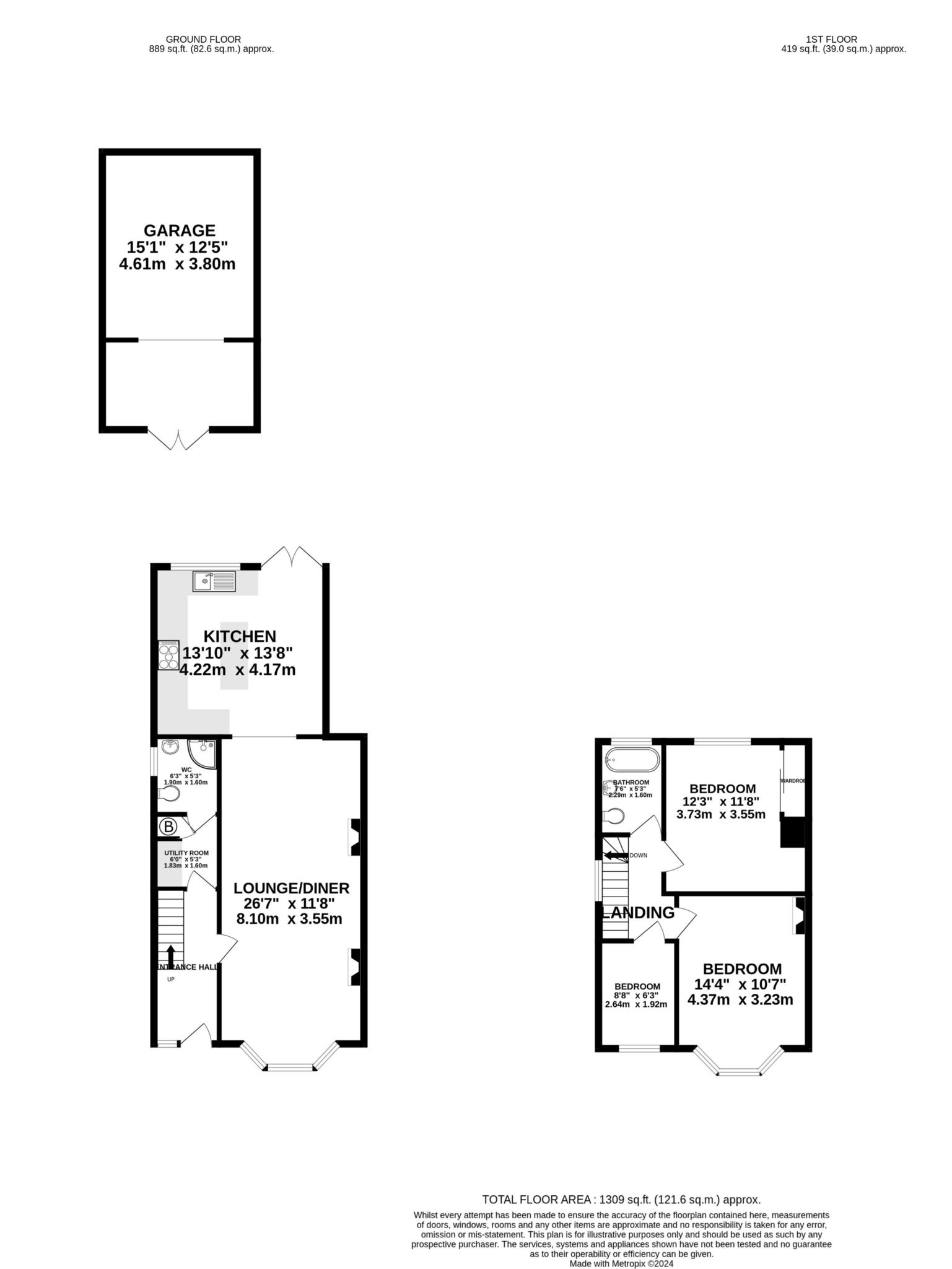- Semi-Detached Home
- Extended
- Lounge/Diner
- Kitchen With Island
- Utility Room
- Three Bedrooms
- Two Bathrooms
- Driveway
- Workshop
Page and Co are delighted to present to the market this extended, semi-detached home on Heaton Road.
The property is accessed via a driveway leading to the front door, once inside the property you are greeted with a good sized entrance hall. The through lounge is a fantastic size and has enough space for a lounge and dining area, there is a feature fireplace and bow bay window allowing light to flood to room. This leads onto the generously sized kitchen, this is perfect for entertaining or for having enough room for all the family, there is a range of wall and base units, integrated dishwasher and space for an American style fridge freezer, cooker and sink unit. There is an Island with a breakfast bar and enough room for more seating, and French doors leading out to the garden.
The ground floor has the added benefit of a utility room with built in cupboards and space for a washing machine. This leads onto a ground floor shower room housing a low level W/C, heated towel rail, corner shower unit and wash hand basin.
On the first floor you will find a light and airy landing, to the rear of the property is the family bathroom which comprises of a low level W/C, wall-hung sink unit and panelled bath. The bedroom to the rear of the property is a double room with lovely views over the city and the Cathedral. The bedroom to the front of the property is also a double with the added benefit of the extra space and light from the bow bay window. The third bedroom is a large single/small double.
Externally the property has a lovely garden to the rear which is mainly laid to lawn with mature shrub borders and a decked seating area. This then leads to the workshop, which used to be a garage, but has had the up and over door removed to create a useable room. There are UPVC French doors which allow access to the workshop and there is power and light. This could be a great office space for those who work from home, or a workshop/craft room.
To the front of the property is a driveway providing ample off road parking.
Viewings can be arranged by calling Page & Co who are acting as Sole Agents.
LOCATION:
The property is located in Heaton Road which is a quiet residential cul-de-sac in Wincheap. The area is ideal for anyone wanting to be within walking distance to Kent and Canterbury Hospital, both mainline train stations and Canterbury City centre.
The area is also great for anyone needing easy access to the A2 to London. Buyers with young children will be pleased to know that there is an excellent primary school nearby as well as a park and playing fields. You also have an array of shops, restaurants and supermarkets close by.
Entrance Hall
Utility Room - 6'0" (1.83m) x 5'3" (1.6m)
W/C - 6'3" (1.91m) x 5'3" (1.6m)
Lounge/Diner - 26'7" (8.1m) x 11'8" (3.56m)
Kitchen - 13'10" (4.22m) x 13'8" (4.17m)
Bathroom - 7'6" (2.29m) x 5'3" (1.6m)
Bedroom - 12'3" (3.73m) x 11'8" (3.56m)
Bedroom - 14'4" (4.37m) x 10'7" (3.23m)
Bedroom - 8'8" (2.64m) x 6'3" (1.91m)
Garage/Workshop - 15'1" (4.6m) x 12'5" (3.78m)
Council Tax
Canterbury City Council, Band D
Notice
Please note we have not tested any apparatus, fixtures, fittings, or services. Interested parties must undertake their own investigation into the working order of these items. All measurements are approximate and photographs provided for guidance only.
