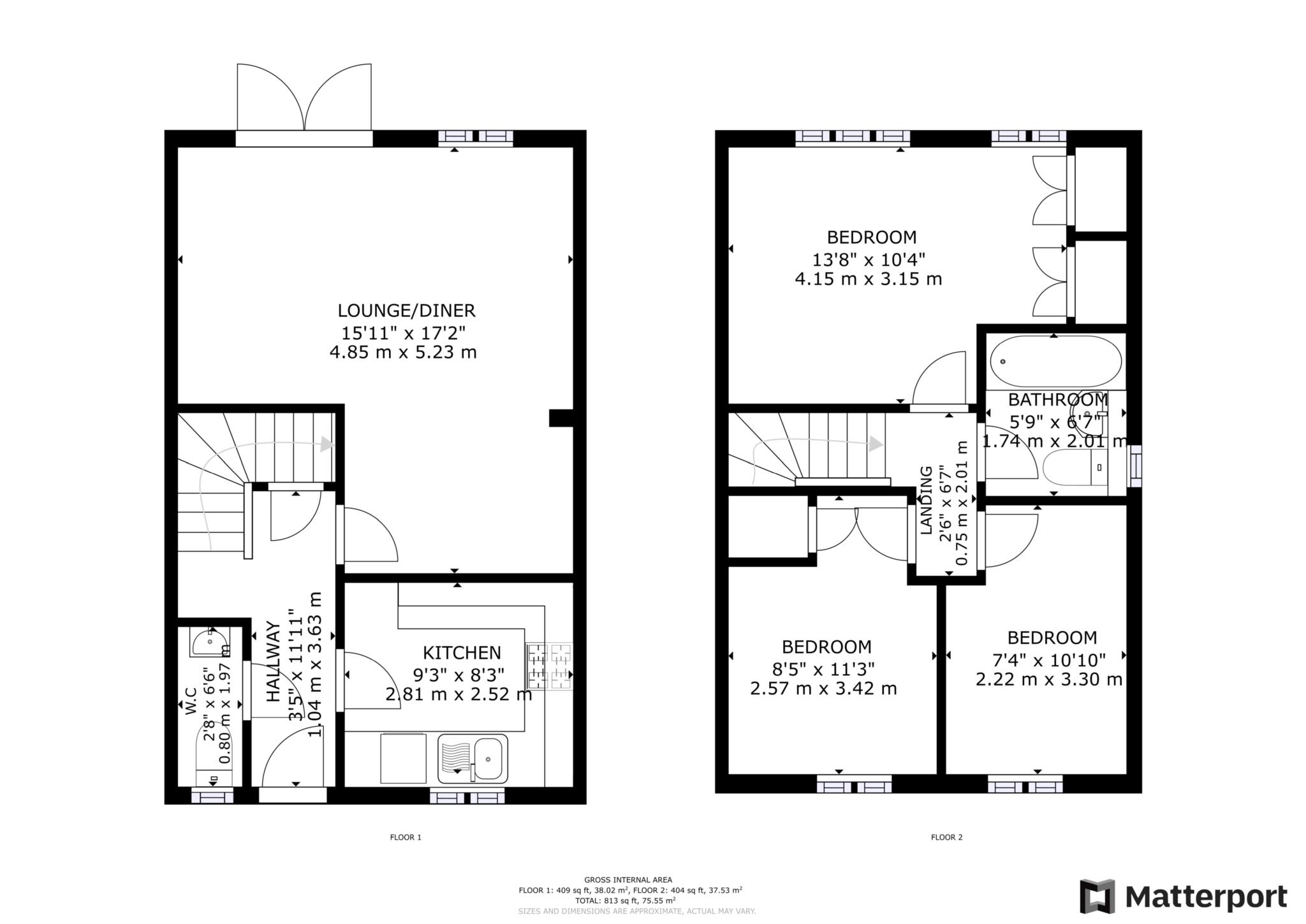- Large Lounge/Diner
- Recently Redecorated
- Driveway & Garage
- Quiet Cul-de-sac
- No Forward Chain
- Close to Shops & Amenities
- Good Access onto M20
- Close to Good Schools
Guide price £300,000 - £310,000
Page & Co are excited to bring this superb family home to the market. The property benefits from a garage and driveway parking as well as a good-sized rear garden. It is located in a quiet cul-de-sac in the desirable area of Kennington, on the outskirts of Ashford. With good primary and secondary schools close by, the area is popular amongst families and offers quick access onto the M20 in both directions.
The property has recently been re-decorated throughout and is offered to the market with no forward chain. To the ground floor there is a large lounge/diner with french doors out to the rear harded and hard wearing laminate flooring, a kitchen to the front with matching wall and base units in a white gloss and a downstairs WC and large storage cupboard. In the kitchen there is an integrated electric oven with a gas hob, a free-standing washing machine and space for a fridge/freezer.
Upstairs, there is a large primary bedroom with built-in double wardrobes, two further bedrooms and a family bathroom with a shower over and glass shower screen.
OUTSIDE:
Outside, there is a driveway which can fit two cars in tandem, leading to a garage. There is a generous rear garden which is mainly laid to lawn.
LOCATION:
Kennington is well positioned for easy access onto the M20 in both directions and Canterbury, Faversham and the coast are also easily accessible from here. The Eureka Entertainment Park is within walking distance, where you can take in a film at the large multiplex cinema or enjoy the facilities at the Bannatyne Health Club & Spa. There is an excellent primary school a short walk away and there are a number of secondary schools in the area.
Kennington offers a range of shopping facilities including a large Sainsburys and an M&S Foodhall and the property is within a short drive to Ashford's mainline train station where you can catch the high-speed service into London St. Pancras in just 37 minutes.
*Please be advised that some of the photos have been digitally staged.
Kitchen - 9'3" (2.82m) x 8'3" (2.51m)
Lounge/Diner - 15'11" (4.85m) Max x 15'8" (4.78m) Max
`L` shaped
Downstairs WC
Bedroom One - 13'8" (4.17m) x 10'4" (3.15m)
Fitted wardrobes
Bedroom Two - 8'5" (2.57m) x 11'3" (3.43m)
Bedroom Three - 7'4" (2.24m) x 10'10" (3.3m)
Garage
Council Tax
Ashford Borough Council, Band C
Notice
Please note we have not tested any apparatus, fixtures, fittings, or services. Interested parties must undertake their own investigation into the working order of these items. All measurements are approximate and photographs provided for guidance only.
