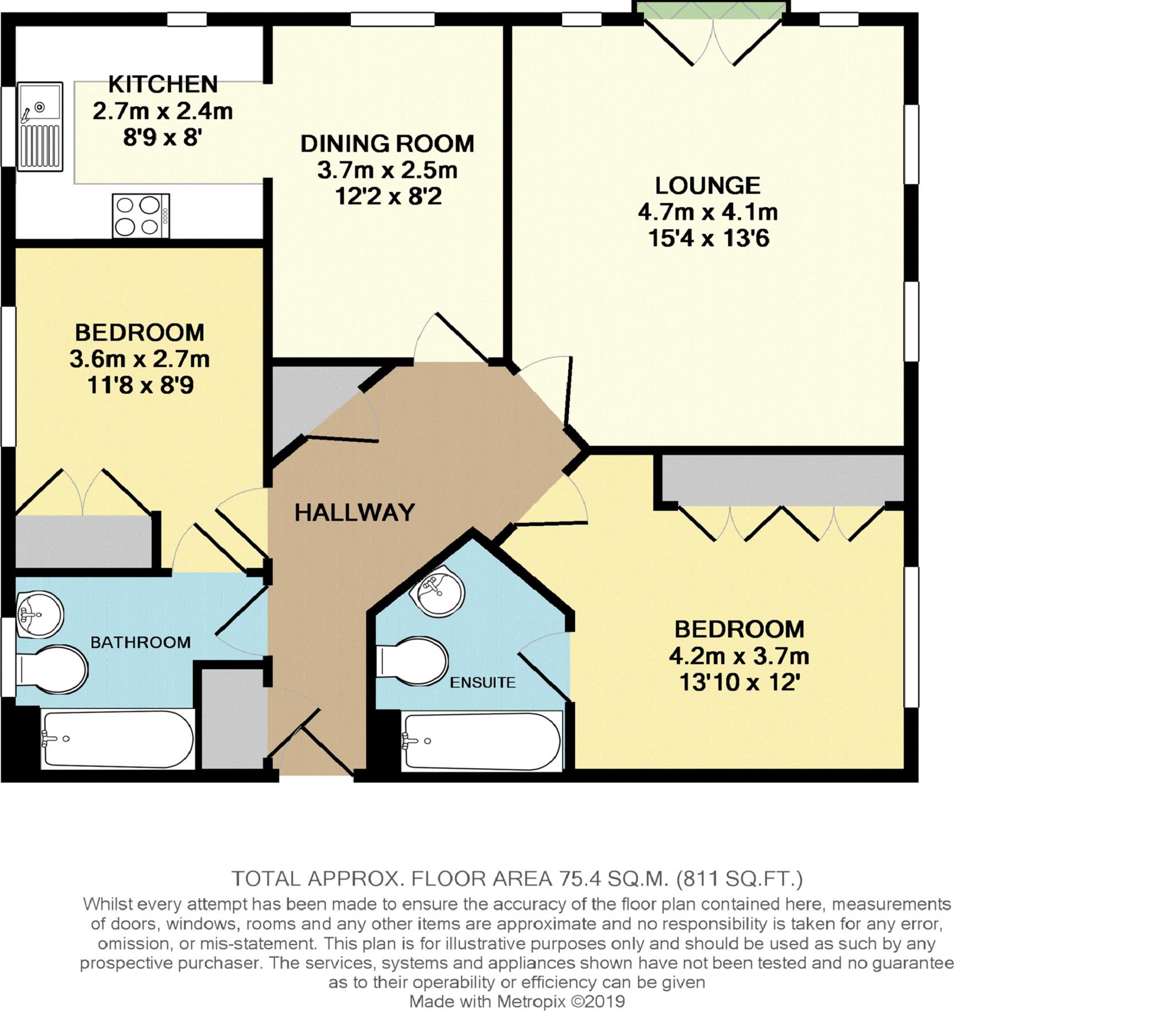- Separate Dining Room
- Spacious Lounge
- Two Double Bedrooms
- Two Bathrooms
- Top Floor
- Countryside Views
- Undercover Allocated Parking
- Contemporary Kitchen & New Bathroom
- No Forward Chain
- Communal Garden & Residents' Gym
Guide Price £230,000 - £240,000
A bright and well-presented top floor apartment with far reaching views of nearby countryside. This lovely apartment offers 871 square feet of spacious accommodation, with a favourable layout including a separate dining room.
The apartment is located on the top floor of an attractive and well-maintained building which has access to beautiful communal gardens and a well-equipped resident's gym. The front door opens into a spacious entrance hall, with doors leading to all rooms. To the front, there is a generously sized double-aspect lounge with far reaching views of nearby countryside and a juliette balcony. Being on the top floor, you enjoy plenty of privacy and it feels extremely peaceful. The apartment benefits from a separate dining room, which is open to the kitchen so is ideal for cooking whilst catching up with loved ones and friends, at the same time keeping cooking smells away from the living area. The kitchen is well-appointed and contemporary, with a range of modern white units, finished off with smart wood-effect worktops. The kitchen is fully integrated, with a full-size fridge/freezer, a dishwasher, a washing machine and oven with electric hob.
Both bedrooms are good sized doubles and both benefit from built-in wardrobes and direct access to bathrooms, making this ideal for friends wanting to share or those with an older child. The family bathroom, which can be accessed either via the hallway or the second bedroom has recently been fitted with a brand new bathroom suite, including a bath with a shower over and new flooring. The en-suite to the primary also benefits from a bath with a shower over.
There are two storage cupboards in the hallway, one housing the combi boiler. Outside, there is an undercover allocated parking space, accessed via electric gates and additional off-road parking to the front of the building on a first come basis.
The apartment is being offered to the market with no forward chain and the furniture in there could be purchased subject to negotiation.
LOCATION:
Chartham is a wonderful village located on the A28 commuter route between Canterbury and Ashford. There is a mainline train station in the village, with direct services to London and there are regular buses into Canterbury and Ashford. Chartham has a good primary school and nursery and you also have The New School close by in Garlinge Green.
The apartment is conveniently location in the heart of the St. Augustine's development, close to a fantastic shop and post office. There is plenty of green spaces on the development and beautiful countryside walks to enjoy. There are two fantastic pubs within walking distance and the area has a warm and friendly community.
Council Tax
Canterbury City Council, Band D
Ground Rent
£250.00 Yearly
Service Charge
£1,989.00 Yearly
Lease Length
102 Years
Notice
Please note we have not tested any apparatus, fixtures, fittings, or services. Interested parties must undertake their own investigation into the working order of these items. All measurements are approximate and photographs provided for guidance only.
