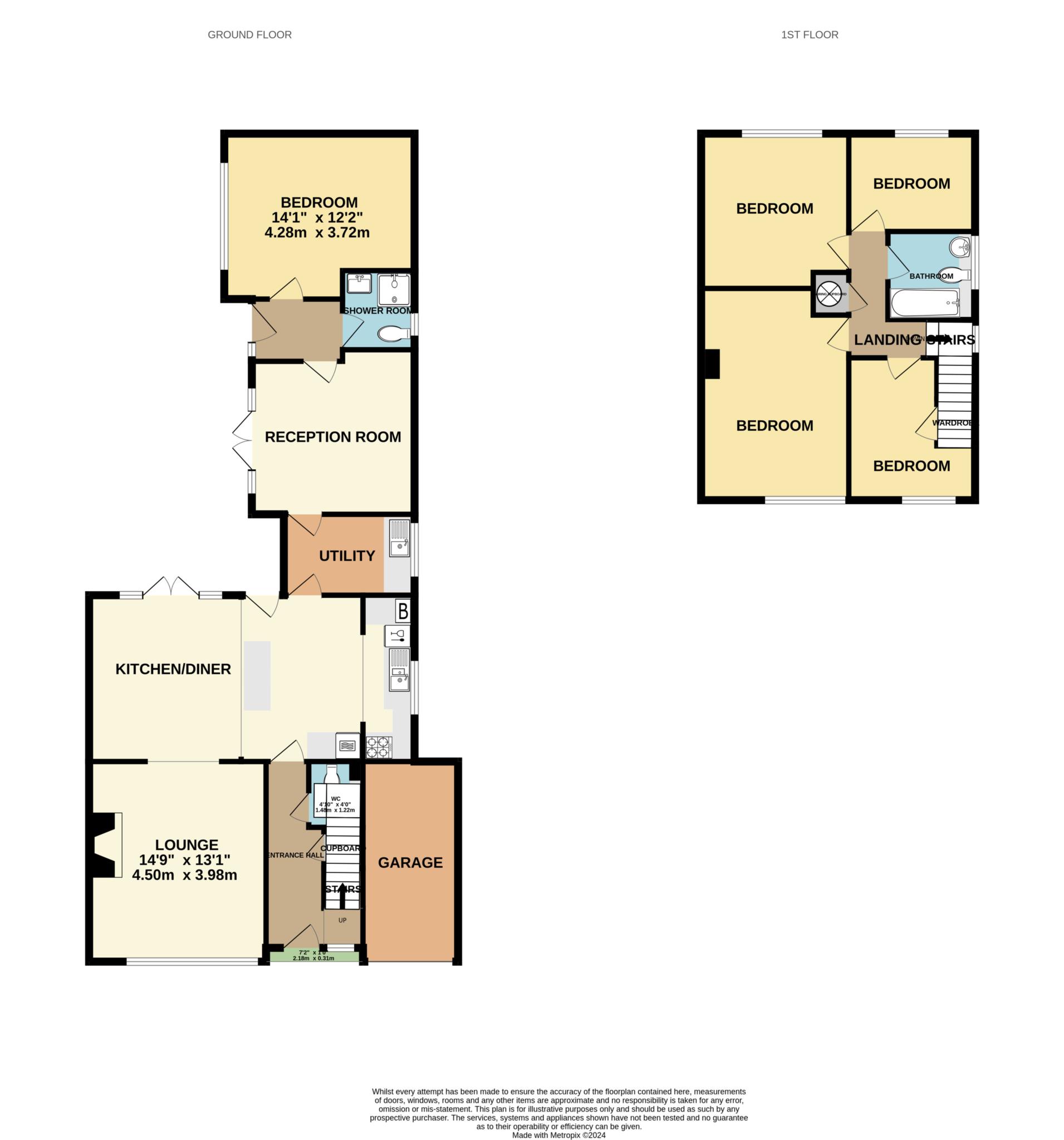- 5 bedroom detached home
- Garage & Driveway
- Highly desirable area
- Annexe potential
- Family bathroom and separate shower room
- Spacious kitchen/diner
Page & Co are delighted to present to the market this superb detached home located between the popular St Stephen's and St Dunstan's areas. Known for its excellent schooling and close proximity to the West Station, the University of Kent is close by and is also a short walk in to the city centre.
This wonderful property is set back from the road offering off-road parking leading on to the garage. The property has an attractive front garden with the potential to extend the driveway. Accommodation is presented over two floors, with the ground floor having undergone an extension to create further living space which includes a bedroom with built in storage, shower room, extra reception and a utility area, this has great potential for an annexe and would also make a perfect bedroom for a teenager who wants their own shower or as a guest bedroom for when the family visit. To the front of the property you have a very bright lounge which is open to an attractive kitchen/diner which features an island. This is the heart of the home, the perfect space to enjoy quality time with family and friends.
There are two sets of patio doors leading out to the private rear garden which includes a patio area, decking and shingle area which has the potential to create a lawn.
Upstairs, there is a bright landing leading onto 4 bedrooms, 3 of which have built in storage. You also have a family bathroom and a upstairs cupboard. The bathroom consisting of a bath with a shower over, a wash basin and a WC.
Please call us at Page & Co on 01227 472000 to arrange a viewing.
Council Tax
Canterbury City Council, Band F
Notice
Please note we have not tested any apparatus, fixtures, fittings, or services. Interested parties must undertake their own investigation into the working order of these items. All measurements are approximate and photographs provided for guidance only.
